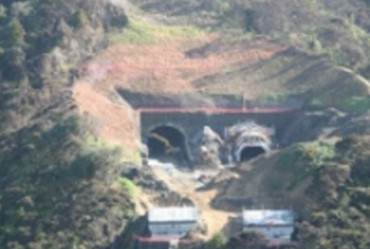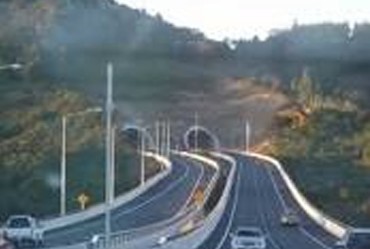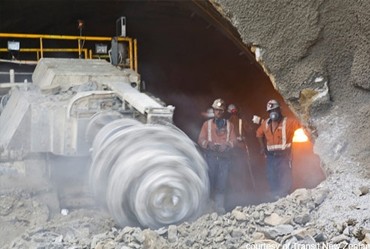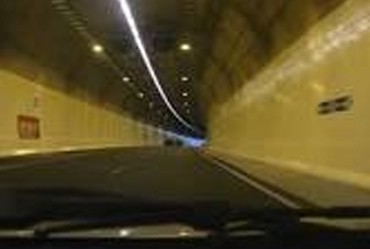Main Street, City, State
Call Us For Free Consultation
Facebook | Twitter
Dknapp Fire Design PL
WA and NZ Interesting Tunnels
Johnson Hill Road Tunnel in New Zealand (North Island)
The infrastructure for this project was design by UGL Infrastructure NSW, during early construction view of the portal (below left - sorry about the poor picture quality) and tunnel boring operations (below right). This tunnel is protected by a Deluge System & fire hydrants and Fire hose Reels, all feed from a ring main system. The water supply is from a static tank, located on top of a nearby hill, generating a constant system pressure. The underground pipe from the tank to the tunnel is HDPE piping system.

Johnson Hill Road tunnel NZ - Portal
Portal view of one end on the Johnson hill Road Tunnel NZ

Johnson Hill Road tunnel NZ finished
Johnson road tunnel portal after contract completion and operations, note the remarkable changes from above to final completion,

Tunnel boring operations
Johnson Hill Road tunnel NZ

Vehicle drivers perspective when driving through the tunnel
Here is another vehicle drivers perspective when driving through the tunnel

Johnson Hill Road tunnel NZ
Perth Rail Tunnel, Perth, Western Australia,
Original artist's impression of the Esplanade & William Street Stations. The as constructed station is very much like this.
The railway stations essential equipment / electrical substations are protected by FM200 Fire Suppression systems. The rail tunnel network has a fire hydrant system throughout in accordance with the Australian Standards AS 2419 utilising a ring main system & Grade 1 water supply from town's main connection to Wellington Street, the fire system has fire booster pumps located in the Wellington Street station.Below are photos of the actual Perth Rail tunnel & wellington Street Station after construction has finished.
The railway stations essential equipment / electrical substations are protected by FM200 Fire Suppression systems. The rail tunnel network has a fire hydrant system throughout in accordance with the Australian Standards AS 2419 utilising a ring main system & Grade 1 water supply from town's main connection to Wellington Street, the fire system has fire booster pumps located in the Wellington Street station.Below are photos of the actual Perth Rail tunnel & wellington Street Station after construction has finished.



Perth Wellington Street Station - artist impression
Perth Rail Tunnel
A view at near completion of the Perth Rail Tunnel, showing all the service connected to the tunnel wall via unique Unistrut brackets fitted to very specific anchor points, with purpose built brackets to hold the cable trays and fire hydrant piping (bottom right of the curved bracket)
Perth Rail Tunnel with access walkway
A view of the rail tunnel from south looking north of the welligntonstreet station, with an access walkway adjacent for maintenance personel. The fire hydrant is on the left hand side of the tunnel bottom service on the unique curved brackets.

Perth Rail Wellington Street Station
Wellington Street Station in operation, with a train parked with the doors open, prior to departure. The fire hydrant piping is behind the train and can not be seems in this photo.The station is protected by a fire detection alarm system. The fire indicator panel is located in the stations fire control room at ground level

Perth Train Station upper level concourse
Wellington Street Train Station upper level concourse view, stairs going down to the train level below.The station is protected by a fire detection alarm system. The fire indicator panel is located in the stations fire control room at ground levelThe station is protected by a fire detection alarm system. The fire indicator panel is located in the stations fire control room at ground level
level Graham Farmer Freeway Road Tunnel, Perth, Western Australia.
This was one of the first tunnels in Australia constructed approx 1.6 kms long, the tunnel is through sandy soil, and was built walls and roof first on a sand bed construction platform, and then the sand under excavated and finally the floor & central service corridor was poured.
The central service corridor is in 2 parts, the lower section forms the emergency escape/egress passage, and above in the upper section, is the services corridor (approx 1.5m wide, where the fire main & deluge control valves are located, along with the electrical system supply cable tray & control systems.
The DN200 fire main and DN100 deluge control valves were a unique problem, with construction access only from the tunnel portals (east & west). This was overcome by manufacturing custom made trolleys, 6 off in total, 1 containing a large tool box (lockable) that stayed at the work face, and the other 5 were pushed in and out twice weekly (up to 0.7 KM by the installation staff. These were trucked in and out, loaded in the factory, in sequence to allow the top pipe to be installed first. When loaded, these trolleys could weigh up to 500 kg. Installation was started at the west portal and progress east.
Credit must be given to the 2 fire sprinklers fitters (Gerry & Bill) who worked tirelessly to maintain program & completed the job well ahead of schedule & within budget for Fire Fighting Enterprises (now Chubb Fire).Unfortunately there are not many photos of the Graham Farmer Tunnel, so here are best that I could find.
The central service corridor is in 2 parts, the lower section forms the emergency escape/egress passage, and above in the upper section, is the services corridor (approx 1.5m wide, where the fire main & deluge control valves are located, along with the electrical system supply cable tray & control systems.
The DN200 fire main and DN100 deluge control valves were a unique problem, with construction access only from the tunnel portals (east & west). This was overcome by manufacturing custom made trolleys, 6 off in total, 1 containing a large tool box (lockable) that stayed at the work face, and the other 5 were pushed in and out twice weekly (up to 0.7 KM by the installation staff. These were trucked in and out, loaded in the factory, in sequence to allow the top pipe to be installed first. When loaded, these trolleys could weigh up to 500 kg. Installation was started at the west portal and progress east.
Credit must be given to the 2 fire sprinklers fitters (Gerry & Bill) who worked tirelessly to maintain program & completed the job well ahead of schedule & within budget for Fire Fighting Enterprises (now Chubb Fire).Unfortunately there are not many photos of the Graham Farmer Tunnel, so here are best that I could find.

Perth Graham Farmer Road Tunnel-Western Portal

Graham Farmer tunnel - West Portal during construction

The Graham Farmer Tunnel-Gerry / Bill riding to the work area
The Graham Farmer Tunnel portal entrance / exist western side of the road tunnel, just after opening
The Graham Farmer Tunnel portal entrance / exist western side of the road tunnel, during construction, with no entry / existing road constructed at this time.The central service corridor can been seen, just in front of the white panel van, the scaffold structure was utilized by ourselves to loaded and unloaded the trollies on/off of our truck utilizing a hiab crane on the transport truck with a specialized trolley pickup spreader bar, unique for the trolley design that we created
This was how the majority of the site workers got around, bearing in mind that the tunnel is approx 1.7 kms in length, and the crib & toilet facilities, sheds / site storage was located centrally, near the mid tunnel stairs.Say hello to Bill (left) and Gerry (right) riding off to the work area.Each person had a bike, kept us all fit.Most of their time was spent in the upper level of the service corridor, building the combined main and all the deluge valve assemblies, pushing 5 custom made trollies along form the eastern and western portals, max 0.85 kms, fully load with approx 100 to 500 kg of material per trolley twice weekly.

Graham Farmer tunnel-at peak hour weekdays

Driver perspective driving though the tunnel

Central Corridor escape passage
A lot of traffic uses the Graham Farmer Road Tunnel daily, moving from west to east of the Northbridge city area, bypassing all the ground level lights and congestion, traveling at 80 kms passing though tunnel in only minutes.Here is WA there are NO ROAD TOLLS, for using the tunnel, so no additional costs to the road users, well done WA government.
Driver perspective driving through the tunnel, maybe I should have cleaned my windscreen before taking this photo?Note that all the services at roof level were painted a matt black color, so the driver eyes stay at ground level and the vehicle traffic.
Central corridor escape passage, directly over is the service passage, both are pressurized in a emergency scenario, to protect the public from smoke and to provide a safe escape route.

Ventilation fan room during construction
A lot of traffic uses the Graham Farmer Road Tunnel daily, moving from west to east of the Northbridge city area, bypassing all the ground level lights and congestion, traveling at 80 kms passing though tunnel in only minutes.Here is WA there are NO ROAD TOLLS, for using the tunnel, so no additional costs to the road users, well done WA government.
Thank you for your time and we look forward to assisting you and your associates in the very near future.
